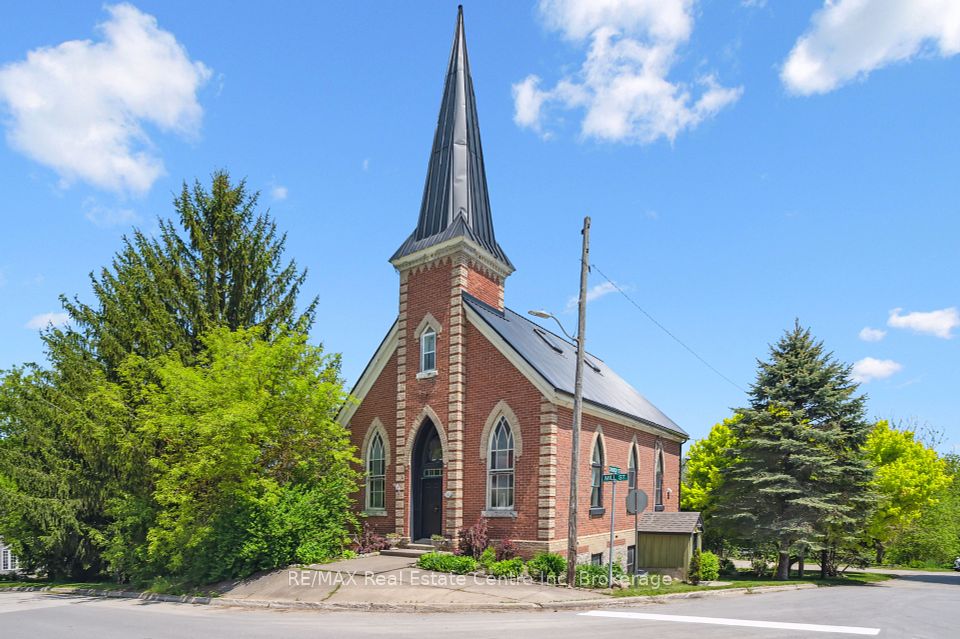$899,100
6342 Sam Iorfida Drive, Niagara Falls, ON L2G 0H4
Property Description
Property type
Detached
Lot size
N/A
Style
Bungalow-Raised
Approx. Area
1100-1500 Sqft
Room Information
| Room Type | Dimension (length x width) | Features | Level |
|---|---|---|---|
| Living Room | 4.75 x 3.9 m | Hardwood Floor, Cathedral Ceiling(s) | Ground |
| Dining Room | 4.75 x 3.9 m | Hardwood Floor, Cathedral Ceiling(s) | Ground |
| Bedroom 2 | 3.71 x 3.13 m | Broadloom | Ground |
| Bedroom 3 | 3.66 x 3.03 m | Broadloom | Ground |
About 6342 Sam Iorfida Drive
This exceptional Bungalow Loft home offering over 2400 SQFT of living space, built in 2017, features 3+2 bedrooms and 3 bathrooms. Built with a Finished basement and a separate convenient access from the Garage. High Vaulted ceilings and a modern maple kitchen with Gas stove, Quartz counter top, backsplash and under-mount lighting. A cozy 10 x 10 deck. The master bedroom comes with a private Ensuite. Large basement windows provide plenty of natural light, and the space can easily be transformed into a basement apartment. Located in a family neighbourhood, close to parks, schools shopping and restaurants. minutes away from attractions of Niagara Falls, wineries and Casinos.
Home Overview
Last updated
13 hours ago
Virtual tour
None
Basement information
Finished, Separate Entrance
Building size
--
Status
In-Active
Property sub type
Detached
Maintenance fee
$N/A
Year built
2024
Additional Details
Price Comparison
Location

Angela Yang
Sales Representative, ANCHOR NEW HOMES INC.
MORTGAGE INFO
ESTIMATED PAYMENT
Some information about this property - Sam Iorfida Drive

Book a Showing
Tour this home with Angela
I agree to receive marketing and customer service calls and text messages from Condomonk. Consent is not a condition of purchase. Msg/data rates may apply. Msg frequency varies. Reply STOP to unsubscribe. Privacy Policy & Terms of Service.












